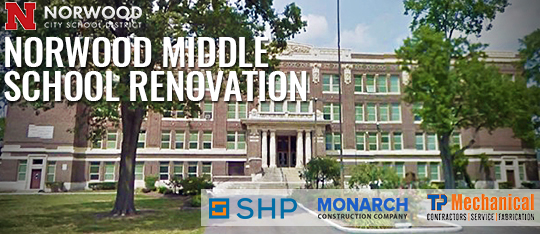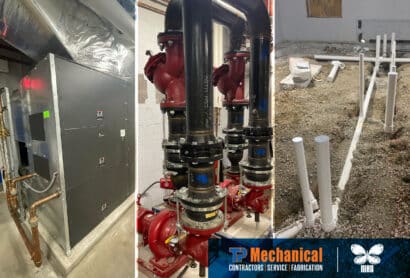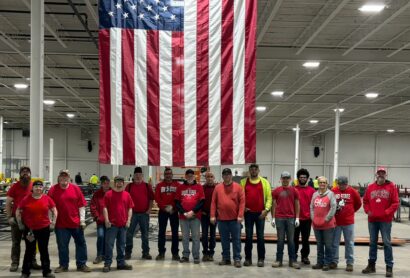The original building of Norwood Middle School, which houses students in grades 6, 7 and 8, was built over 100 years ago, in 1914. Although the school was renovated in 1965 and again in the mid-1980s, the school began another major renovation to update facilities in early 2018.
The recent renovation of Norwood Middle School marks a significant milestone in the institution’s history, ensuring that it continues to provide a modern and effective learning environment for its students. Given the school’s long history, the renovation focused on updating outdated facilities, improving the infrastructure, and enhancing the overall functionality of the space to meet contemporary educational needs. This extensive update not only revitalizes the building but also incorporates the latest technologies and design trends, ensuring that students benefit from a more engaging and dynamic learning experience.
For schools and other institutions embarking on similar renovation projects, partnering with a professional fitout company can ensure that the transformation is both functional and aesthetically pleasing. A skilled fitout team can help maximize space, incorporate sustainable materials, and design layouts that enhance productivity and comfort. In the case of educational facilities like Norwood Middle School, a well-executed fitout can improve both the functionality of classrooms and the overall atmosphere of the school, fostering a better environment for both students and faculty.
Charles Douglas, who happens to be a Norwood alumnus (‘91), serves as the onsite superintendent for TP Mechanical. The TP team, including Douglas and project manager Michael Schneider, started with demolition of the existing mechanical systems followed by new duct work and the installation of a VRV system. This project is a significant upgrade as prior to this renovation, the 148,000 square foot school building used steam radiators for heat and was without central air conditioning.
The age of the building has revealed several unknowns and challenged the team to think creatively. SHP, the architect & engineer, and Monarch Construction continue to help provide imaginative and cost-effective solutions enabling the team to stay on schedule and minimize disruptions to the occupied facility.
Currently TP Mechanical is about 80% complete on this project, with full completion of the renovation in the west wing and nearing completion of the east wing in March. Part of the project involved completing the field house during phase two—just in time for basketball season.
This was TP’s first project with Norwood City Schools; we have built strong relationships and look forward to future projects within the district. Norwood City School District has been providing quality education in the Greater Cincinnati area for more than 100 years and includes three elementary schools, one preschool and one high school in addition to Norwood Middle School.
TP Mechanical Team:
- Project Manager: Michael Schneider
- Site Superintendent: Charles Douglas
- Sheet Metal Foreman: Josh Schaffer
- Sheet Metal Team: Jacob Stauffer, Robert Gilley
- Refrigeration Lead: Greg Porter
- Refrigeration Team: Matt Halusek
Project Partners:
- General Contractor: Monarch Construction
- Architect & Engineer: SHP
- Electrical Contractor: BizCom Electric, Inc.





